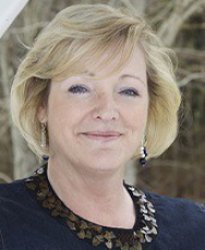Description of 314 Falls Dr, Bonaire, GA 31005
SPECTACULAR VIEW COMING SOON in PHASE 2 of Wellston Hills S/D. Custom all brick 2568 sq. ft. home featuring open floor plan with wood flooring in the Great Room, Formal, Foyer & Hallway, tile in all wet areas, granite countertops and tile backsplash, stainless steel appliances, extensive crown molding & trim, pre-wired for surround sound & security, full yard sod & sprinkler. Sidewalk community. Within walking distance to Hilltop Elementary. 10 home plans available call to discuss your options today.
Mortgage Payments for 314 Falls Dr, Bonaire, GA 31005
The approximate monthly Principal & Interest payment for this property would be $1,162.28. This payment is based on a 30-year loan at a fixed rate of 3.87% with a down payment of $27,480. Actual lender interest rates and loan programs may vary.
Use our Mortgage Payment Calculator to determine a more exact payment estimate.
314 Falls Dr, Bonaire, GA 31005
- Single Family Home
- Price: $274,800
- Bedrooms: 5
- Bathrooms: 3
- Square Feet: 2,568
- # Stories: 1.5
- # Fireplaces: 1
- Year Built: 2015
- Garage Size: 2
- MLS Number: 127778




















Community Information for 314 Falls Dr, Bonaire, GA 31005
Features for 314 Falls Dr, Bonaire, GA 31005
- Elementary school: Hilltop
- Middle school: Bonaire
- High school: Veterans
- Formal Dining Room
- Range
- Electric range
- Microwave oven
- Dishwasher
- Ceiling fan(s)
- Central air
- Electric central heat
- Heat pump
- Garage
- Attached parking
- Automatic garage door opener
- Brick exterior
- Patio
- Covered patio
- Lawn sprinkler
- Subdivision: Wellston Hills
- Cable television available
- Garbage disposal
- Hardwood floors
- Carpet
- Tile flooring
- Slab Foundation
- City sewer
- City water
- Total finished square feet: 2568
- Total above grade finished sq ft: 2568
- For sale







