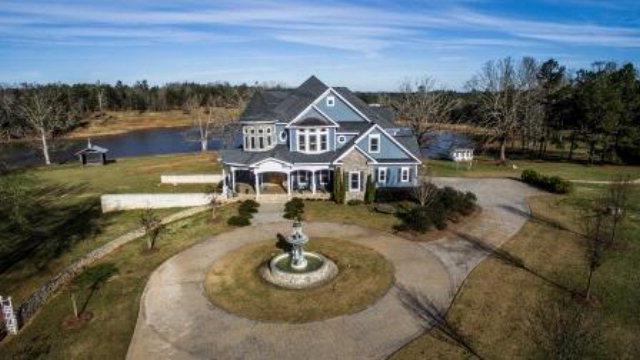Description of 643 Bowen Hill Road, Haddock, GA 31033
Secluded paradise in grand style with gated entry. Designed and built for present owners with high end appointments. Panoramic views, specialty ceilings with extensive trim, windows galore, mezzanine overlooking great room, upgraded appliances, master suite with gas log fireplace, hot tub, oversized shower, pedestal claw tub, his/her walk in closets, 12 acre lake, pond, 3 barns, 2 workshops, a wedding event chapel, horse pasture. Just imagine another home in the full walkout basement with 3300 sq. ft. This home has everything & more!
Mortgage Payments for 643 Bowen Hill Road, Haddock, GA 31033
The approximate monthly Principal & Interest payment for this property would be $6,767.30. This payment is based on a 30-year loan at a fixed rate of 3.87% with a down payment of $160,000. Actual lender interest rates and loan programs may vary.
Use our Mortgage Payment Calculator to determine a more exact payment estimate.
643 Bowen Hill Road, Haddock, GA 31033
- Single Family Home
- PRICE CHANGED: $1,600,000
- Bedrooms: 4
- Bathrooms: 5 Full, 1 Half
- Square Feet: 7,787
- Taxes: $8,095
- # Fireplaces: 4
- Year Built: 2007
- MLS Number: 133478













































Community Information for 643 Bowen Hill Road, Haddock, GA 31033
Features for 643 Bowen Hill Road, Haddock, GA 31033
- Elementary school: Gray Elementary
- Middle school: Gray Station Middle
- High school: Jones County High
- Family room is 21x25
- Family Room Level: L
- Master bedroom is 16x21
- Master Bedroom Level: 2
- Pantry
- Workshop
- Bedroom 2 Level: 2
- Bedroom 3 is 14x15
- Bedroom 4 is 15x13
- Bedroom 4 Level: 2
- Dining Room is 15x13
- Dining Level: 1
- Bathroom 2 Size is 16x16
- Bathroom 3 Level: 2
- Kitchen is 13x19
- Kitchen Level: 1
- Living Room is 15x17
- Living Room Level: 1
- Great room is 22x19
- Great Room Level: 1
- Other Room 2 is 17x15
- Other Room is 22x19
- Other Room Level: 1
- Washer/dryer hookup
- Range/Oven
- Dishwasher
- Refrigerator
- Gas log fireplace(s)
- Heat pump
- Three car garage
- Attached garage
- Automatic garage door opener
- Stone exterior
- Insulated windows
- Porch
- Patio
- Outdoor hot tub
- Fenced yard
- Lot acreage is: 69.56
- Lawn sprinkler
- Lot on or near lake
- Lot has pond
- Subdivision: None
- Wooded lot
- Lot number: /
- Central vacuum
- Carpet
- Security system
- Walk-in closet(s)
- Basement
- Finished basement
- Full basement
- Walkout basement
- Well water
- Septic system
- Total square feet: 7787
- Tax year: 2015
- Horses allowed








