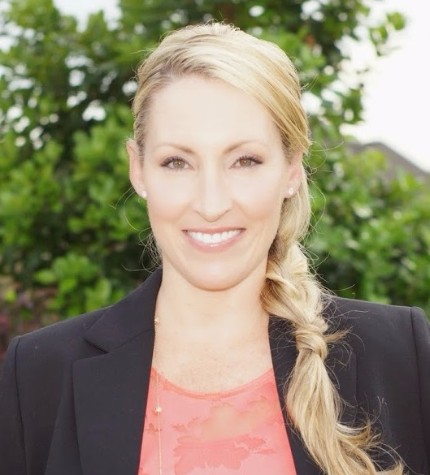Description of 723 Pheasant Ridge, Warner Robins, GA 31088
Side Entry Stucco home. 3br/2ba split floor plan on over a half acre with fenced back yard! Great room with cathedral ceiling & recessed lighting. Office Area. Kitchen has ample countertop space, lots of cabinetry, breakfast bar, & eat-in area! Generous master suite with crown molding & patio access, tiled surround jetted tub, separate shower, granite vanity with double sinks, and his & her closets! New Carpet (1-15-16). No City Taxes!!
Mortgage Payments for 723 Pheasant Ridge, Warner Robins, GA 31088
The approximate monthly Principal & Interest payment for this property would be $718.60. This payment is based on a 30-year loan at a fixed rate of 3.87% with a down payment of $16,990. Actual lender interest rates and loan programs may vary.
Use our Mortgage Payment Calculator to determine a more exact payment estimate.
723 Pheasant Ridge, Warner Robins, GA 31088
- Single Family Home
- PRICE CHANGED: $169,900
- Bedrooms: 3
- Bathrooms: 2
- Square Feet: 2,080
- # Stories: 1
- # Fireplaces: 1
- Year Built: 2001
- Garage Size: 2
- MLS Number: 129273



































Community Information for 723 Pheasant Ridge, Warner Robins, GA 31088
Features for 723 Pheasant Ridge, Warner Robins, GA 31088
- Elementary school: Quail Run
- Middle school: Thomson
- High school: Northside
- Office
- Electric range
- Dishwasher
- Ceiling fan(s)
- Central air
- Electric central heat
- Garage
- Attached parking
- Automatic garage door opener
- Stucco exterior
- Stone exterior
- Fenced yard
- Subdivision: CARTERWOODS WEST
- Carpet
- Tile flooring
- Laminate flooring
- Slab Foundation
- City water
- Septic system
- Total finished square feet: 2080
- Total above grade finished sq ft: 2080
- For sale






